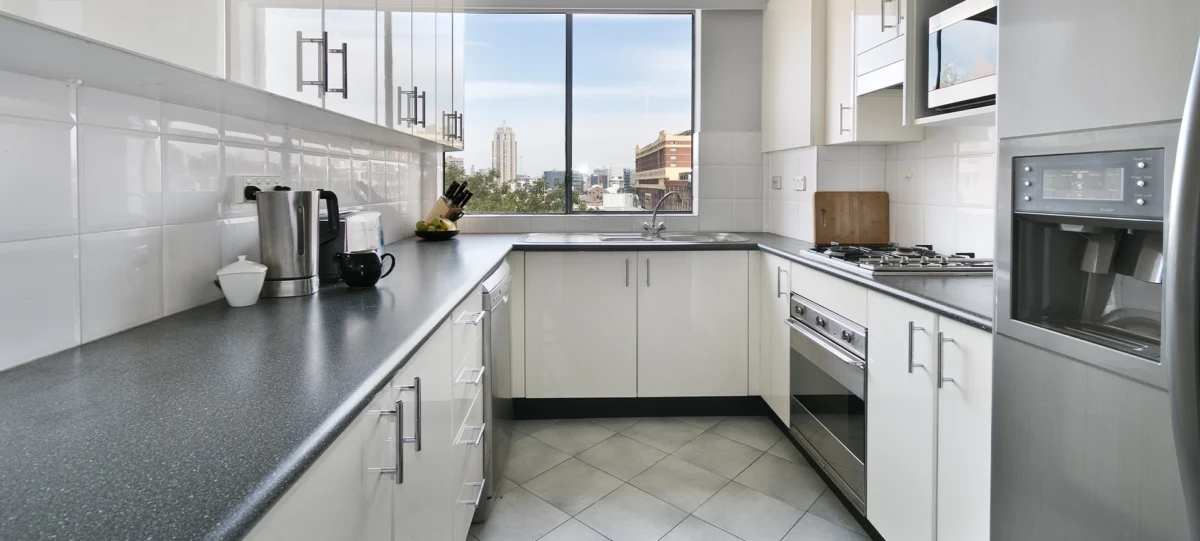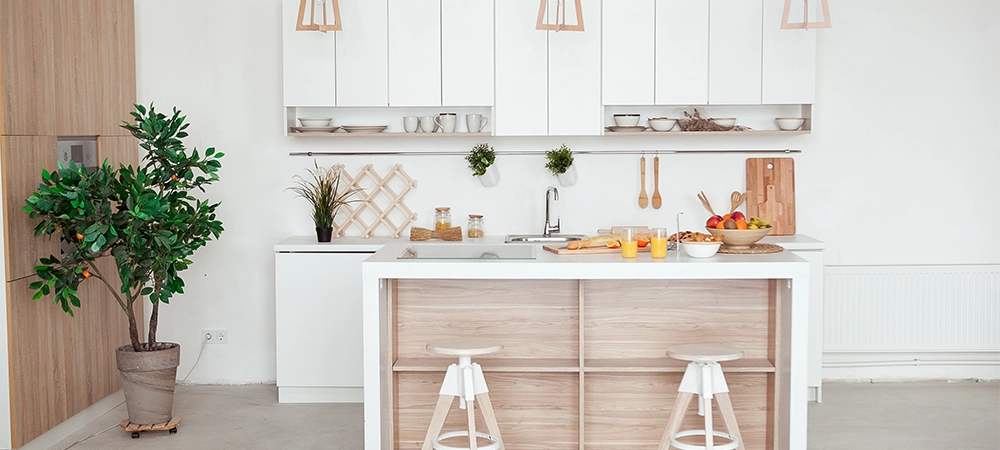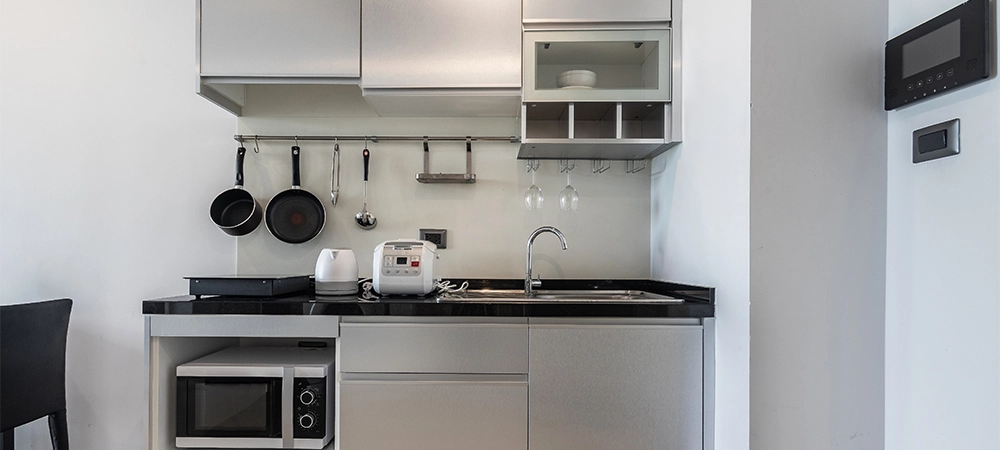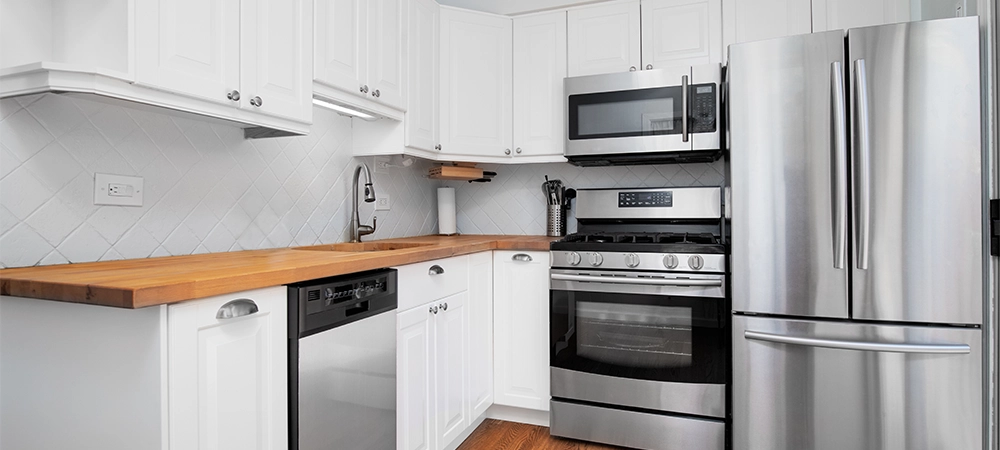Kitchen Remodel Tips: How to Make a Small Kitchen Feel More Spacious?
Published On:
July 16, 2024Published In:
kitchenIs your small kitchen feeling more cramped than cozy? Are you constantly bumping elbows while cooking or struggling to find space for all your appliances and cookware? Don’t despair! With a well-planned remodel, even the tiniest kitchen can be transformed into a functional, spacious, and stylish hub for culinary creativity.
In this article, we’ll share expert tips and design ideas that will help you maximize your space, create a more open and airy feel, and unleash the full potential of your small kitchen.
From clever storage solutions to the strategic use of colour and light, we’ll guide you through the process of turning your kitchen into a space you’ll love.
Maximizing Space with Smart Layout and Design
A well-thought-out layout is crucial for maximizing space and functionality in a small kitchen.
Open Floor Plan
Consider removing a wall or partial wall to create an open-concept kitchen. This instantly makes the space feel larger and airier, allowing for better traffic flow and interaction with other living areas. If removing a wall isn’t feasible, consider widening the doorway or replacing a solid door with a glass one to create a more open feel.
Efficient Work Triangle
The work triangle refers to the imaginary triangle formed by the sink, stove, and refrigerator – the three main work areas in a kitchen. An efficient work triangle minimizes the distance between these areas, allowing for smooth and efficient movement while cooking.
Ideally, each leg of the triangle should be between 4 and 9 feet long, and the total distance around the triangle should be between 13 and 26 feet.
Multi-Functional Furniture
Invest in furniture that serves multiple purposes. An island with a built-in breakfast bar can provide extra prep space, seating, and storage. A fold-down table can be tucked away when not in use, freeing up valuable floor space. Nesting stools can be stored under the counter or table, providing extra seating only when needed.
By implementing these smart layout and design strategies, you can transform your small kitchen into a spacious and functional space that feels much larger than its actual footprint.
Related Article: The Ultimate Guide: How Much Should a 10×10 Kitchen Remodel Cost in San Jose?
Creating the Illusion of Space with Colour and Light
The strategic use of color and light can dramatically enhance the perceived size and ambience of your small kitchen.
Light and Bright Colors
Opt for light colors on your walls, cabinets, and countertops. Shades of white, cream, pale gray, or pastels reflect more light, making the space open and airy. Avoid dark colors, which absorb light and make a room feel smaller. Consider painting the ceiling a lighter shade than the walls to further enhance the illusion of height.
Reflective Surfaces
Introduce reflective surfaces to bounce light around the room. A mirrored backsplash can instantly double the visual space. Glossy tiles, stainless steel appliances, or glass-front cabinets can also contribute to a brighter and more open feel.
Strategic Lighting
Layering different types of lighting can make a small kitchen feel more inviting and spacious.
- Under-cabinet lighting: Illuminates countertops and eliminates shadows, making the space feel larger and brighter.
- Pendant lights: Add a touch of style and provide focused task lighting over an island or dining area.
- Dimmer switches: Allow you to adjust the light levels throughout the day, creating a warm and inviting atmosphere for any occasion.
By strategically using color and light, you can visually expand your small kitchen, making it feel more spacious, welcoming, and functional.
Storage Solutions for Small Kitchens
In a small kitchen, optimizing every inch of space is key, and that includes thinking vertically and creatively about storage.
Vertical Storage
Make the most of your walls and the space above your counters. Install tall cabinets that extend to the ceiling to maximize storage capacity.
Open shelves can store frequently used items or showcase decorative pieces, while pot racks keep cookware within easy reach and add visual interest.
Pull-Out Drawers and Cabinets
Don’t let deep cabinets become black holes for forgotten items. Pull-out drawers and cabinets make it easy to access items stored in the back, ensuring that every corner of your kitchen is utilized. Consider installing pull-out shelves in your pantry or base cabinets, and spice racks that slide out for easy visibility.
Hidden Storage
Get creative with hidden storage solutions to maintain a clean and uncluttered look. Toe-kick drawers, located beneath your base cabinets, offer additional storage for flat items like baking sheets or trays.
Corner cabinets with lazy Susans can maximize space in awkward corners. Under-shelf baskets can be attached to the underside of shelves to hold smaller items and free up counter space.
By incorporating a combination of vertical, pull-out, and hidden storage solutions, you can significantly increase the storage capacity of your small kitchen, keeping it organized and clutter-free.
Consult with expert designers to realize these types of storage for your kitchen renovation project.
Related Article: Remodel Your Kitchen in San Jose: A Comprehensive Guide for Selecting the Ideal Remodeling Company
Space-Saving Appliances and Fixtures
In a small kitchen, choosing the right appliances and fixtures can significantly impact both functionality and the perception of space.
Compact Appliances
If your current appliances are bulky or outdated, consider downsizing to more compact models. A smaller refrigerator or stove can free up valuable floor space, while a slim dishwasher can be tucked discreetly under the counter.
Multi-functional appliances, such as combination microwave/convection ovens or combination washers/dryers, can also help save space by consolidating functions.
Integrated Appliances
Integrating appliances like dishwashers and refrigerators into your cabinetry can create a seamless, built-in look that makes the kitchen appear larger and more streamlined. Panel-ready appliances, which can be customized to match your cabinets, offer an especially sleek and cohesive aesthetic.
Space-Saving Sinks and Faucets
Choose a sink that fits your needs without monopolizing counter space. A single-bowl sink can be sufficient for most tasks, while a corner sink can make the most of an underutilized area. Opt for a pull-down faucet, which offers flexibility for rinsing dishes and filling pots, while also taking up less space than a traditional two-handle model.
By carefully selecting appliances and fixtures that are both functional and space-saving, you can optimize your small kitchen’s layout and create a more spacious and efficient work area.
Decorative Touches for a Spacious Feel
The final touch to creating a spacious feel in your small kitchen is adding decorative elements that enhance the open and airy atmosphere you’ve cultivated.
Minimalist Décor
Embrace a minimalist approach to décor. Clean lines, uncluttered surfaces, and a limited color palette will create a sense of calm and openness. Avoid excessive knick-knacks or overly ornate designs, as these can make a small space cramped and cluttered.
Strategic Art and Accessories
Choose a few carefully selected pieces of art or decorative items to add personality and warmth without overwhelming the space. A single large piece of art can create a focal point, while a few smaller items grouped can add visual interest. Consider using mirrors as decorative elements, as they can reflect light and make the space feel larger.
Open Shelving
Open shelving can be a great way to create a sense of openness in a small kitchen, but it requires careful styling to avoid looking messy. Use open shelves to display your most attractive dishes, glassware, or cookbooks, and keep them organized.
Balance open shelves with closed cabinets to ensure you have enough concealed storage for less visually appealing items.
Remember, less is often more when decorating a small space. Focus on quality over quantity, and choose items that reflect your style while enhancing the overall aesthetic of your kitchen.
Get Started With Your New Kitchen
Small kitchens don’t have to mean cramped or cluttered spaces. By implementing smart design choices, utilizing clever storage solutions, and embracing the transformative power of color and light, you can create a kitchen that feels spacious, inviting, and perfectly tailored to your needs.
Remember, a successful kitchen remodel is about more than just aesthetics – it’s about creating a space that functions seamlessly and enhances your daily life.
Whether you’re a passionate home cook, a busy parent, or simply someone who enjoys spending time in the heart of your home, your kitchen deserves to be a place you love.
If you’re ready to transform your small kitchen into a spacious and functional haven, Blues Bros Construction is here to help. Our experienced designers and contractors will work closely with you to bring your vision to life.
Contact us today for a free consultation and let’s start planning your dream kitchen!




